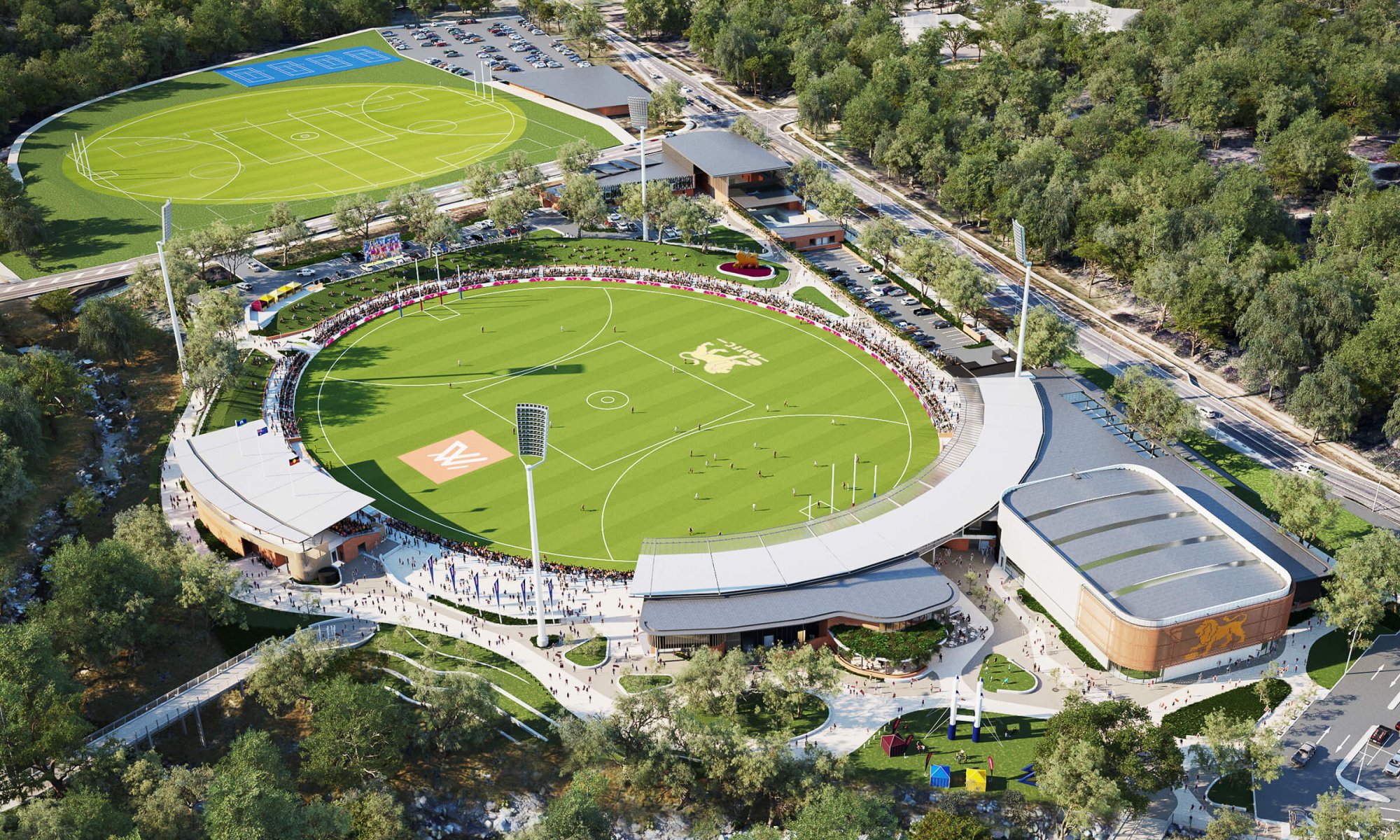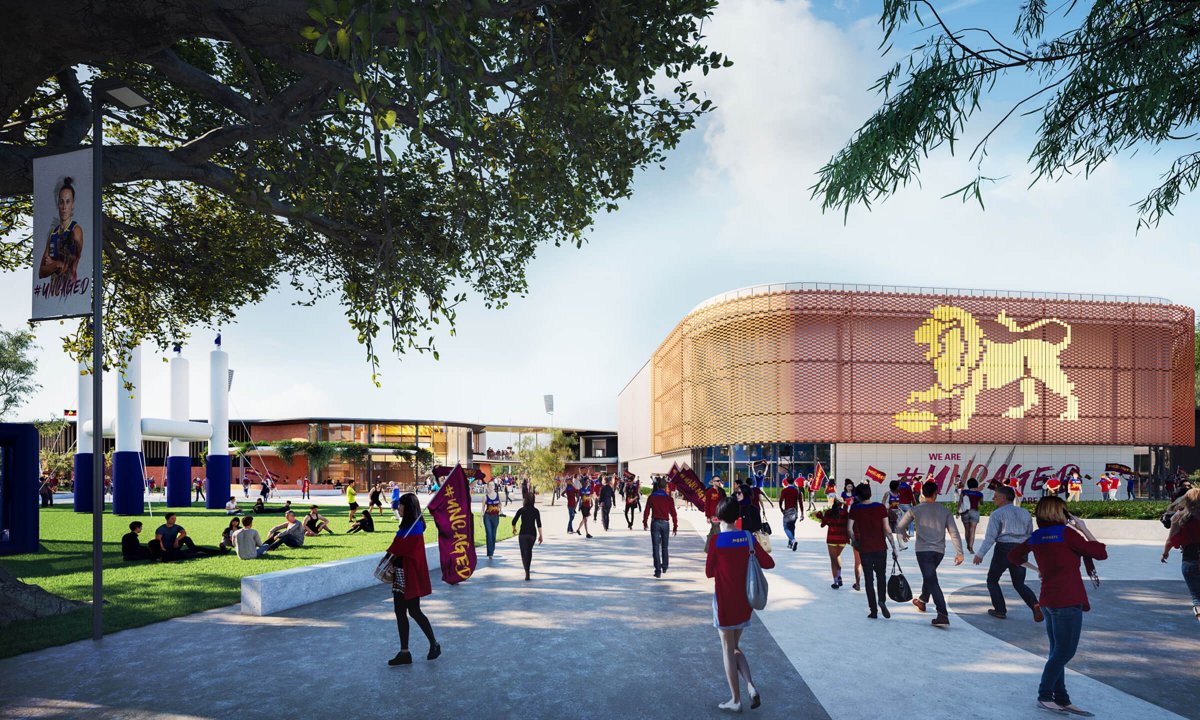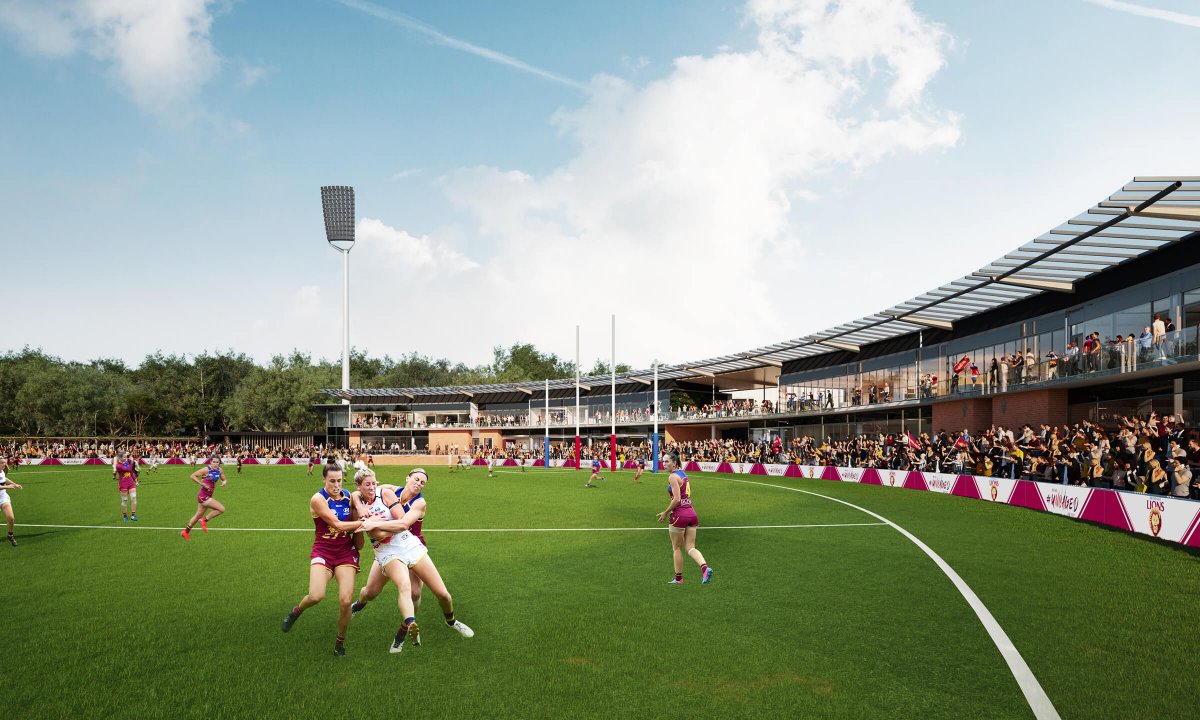The Reserve Community Arena
The Reserve Community Arena at Springfield incorporates a national level, broadcast standard AFL oval with a capacity of over 10,000 spectators, as well as being the new home for the Brisbane Lions for training & administration.
Location
Turrbal and Yuggera Country
Springfield Central, Ipswich QLD
Client
Brisbane Lions AFL Club
Year
2018 - 2020
Key Services
Detailed Design Documentation
Tender Documentation
Construction Documentation
Images: Populous Architects
The club are encouraging community use of the facility which will also incorporate allied health & well being facilities, as well childcare and community infrastructure. The venue aims to ensure strong active transport links to the surrounding community with direct connections to Springfield Central railway station and the central Springfield retail district; as well as integration with the adjacent natural watercourse of Mountain Creek and associated shared path network.

The project required a close working relationship with architects, Populous, to ensure the interface between the main pedestrian concourse and the stadium allowed for appropriate pedestrian circulation during event mode (particularly arrival and departure sequences); intuitive wayfinding; allowed for service/emergency vehicle access/circulation; integrated spectator embankments and provided coherent pedestrian links between the carpark and entry gates. For the main paved concourse areas, CUSP developed a water themed pavement pattern, taking cues from the nearby creek, to provide a defined site wide character.

